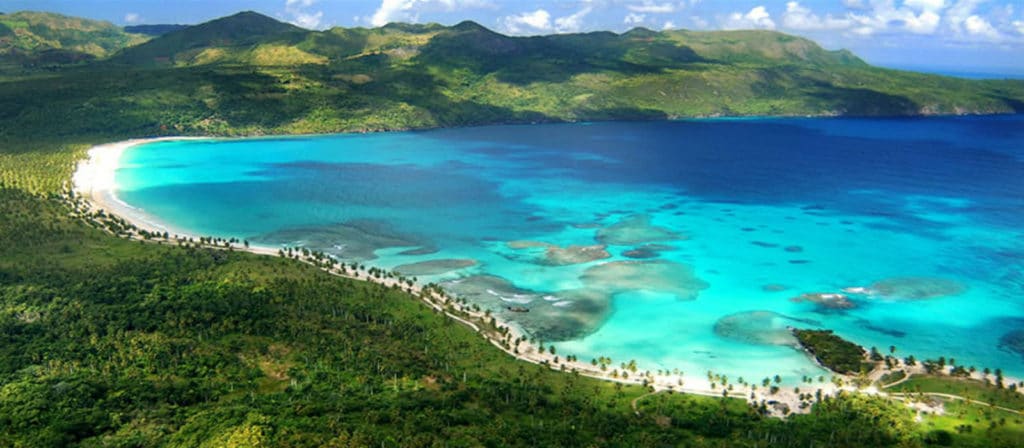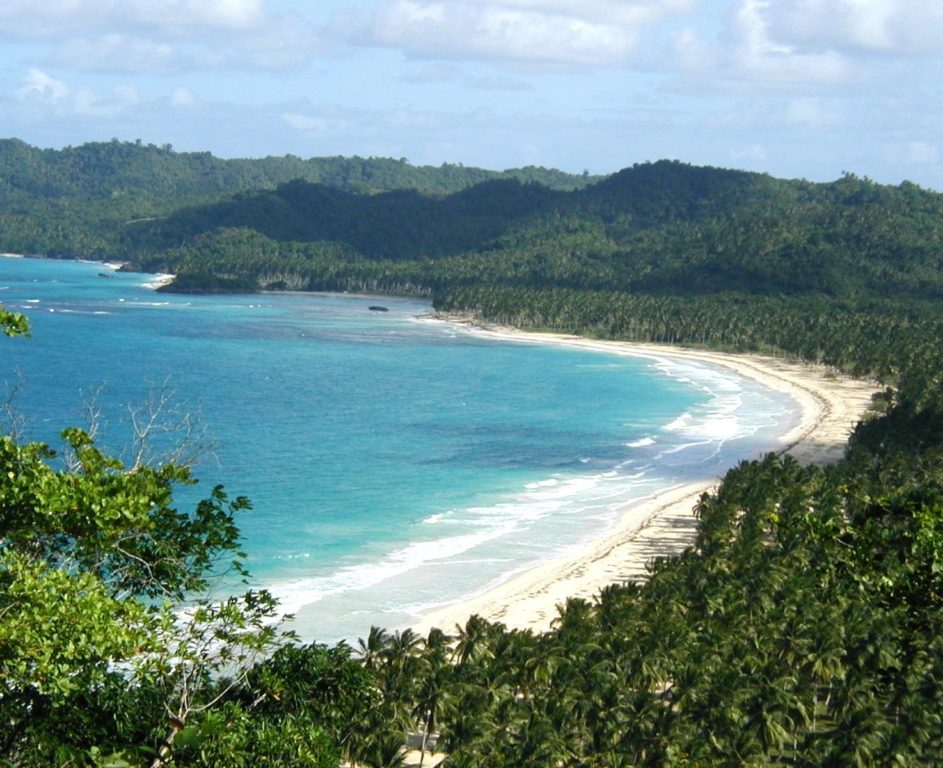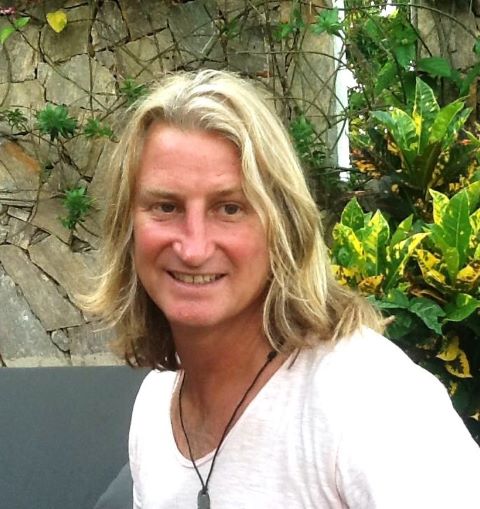Hotels and Luxury Residential Project at Playa Rincon
With 7 new hotels and a luxury residential project

The main objective of the development of Rincon Bay is to offer a first class tourist destination that contributes to the sustainable growth of the area, while living in harmony with the natural environment.
The total area of this project is approximately 9,000,000 m2 with 2,450 linear meters of land facing the sea and a capacity of 9,625 rooms distributed in the total project area, to be used in real estate and hotel development.
The Hotels and Luxury Residential Project at Playa Rincon services will include an 18-hole golf course with PGA standards, a golf clubhouse, a horseback riding center, sports areas, a beach club and supplementary spa facilities to the hotels. The shops, restaurants, bars and leisure facilities will be integrated into a town.
The project has been designed to reflect the abundance of natural resources, respecting and taking care of the natural beauty of the environment. The project will ensure that all construction and finishing materials comply with the preservation and integration of the environment.
The Master Plan at Playa Rincon includes seven hotels facing the sea with a total of 4,572 rooms. A Beach Club will allow access to the beach for visitors and residents and will be located between hotels six and seven.
The remaining 5,053 rooms will be divided into residential units, divided into two types: villas and apartments.
A total of 1,350 apartments will have an interior distribution ranging between one and four bedrooms, with an average of 2.5 per unit. One and two-level villas will be built with four bedrooms each, for a total of 439 Villas.
The exterior design of each residence must comply with architectural standards and design criteria established to maintain a similar facade and ensure integration with the entire complex.
All major infrastructures will be completed during the first phase of the project. This includes the construction of paved roads, water reservoirs and associated distribution systems, and underground electricity distribution lines.
A main boulevard will be built that will service the different entryways to residential, beach and golf areas as well as a beach boulevard that will connect the hotel lots and the beach club to the main road.
Project amenities will include an 18-hole golf course with PGA standards, a golf clubhouse, horse back riding center, sports areas, beach club, and spa facilities supplementary to the hotels.
The shops, restaurants, bars and leisure facilities will be integrated into a village of an area of approximately 20,000 m2.
The project has been designed to reflect the abundant natural resources, respecting and caring for the surrounding natural beauty.
The project will make sure that all construction and finishing materials will be in compliance with the preservation and integration of the environment.
The developer will provide each residential and resort unit with the required common services, which will include: security, maintenance of gardens, landscape and common areas, electricity, an emergency electric generator, water, etc.

Playa Rincon Bay ~ Main Components
Hotels Seven beachfront hotels
Residential Property
A Variety of sizes and formats, for a total of 5,053 rooms
The Village
The charming village will be strategically located adjacent to the beach at the center of the project. It will include a commercial area, beach club, restaurants and bars, boutiques and shops, business center, fitness area,medical facilities, residential area, excursion office, and a children and teen leisure center.
Fitness & Sports
A health center will be built where sports and fitness will be the main objective.It will include tennis courts, racquetball courts, a lap pool, paddleball area, and a fully equipped fitness facility.
Spa
Spa facilities will be located in all hotels within the project
Golf
An 18-hole world-class golf course will be built in the western part of the project. Designed by a renowned expert in the field, the course will combine the magnificent views of the sea, the mountains and the national park with holes overlooking each area.
The golf clubhouse will include central maintenance facilities, a security area, back of the house maintenance,a proshop, restaurant and lounge areas, lockers, administrative offices, housing center for employees and a recreational and instructional golf school.
In order to maximize the amazing environmental elements of the projects, two specific areas have been conceived for future development:
Equestrian Centre
Polo field, jump and dressage, training facilities, pastures and stables
Nature Interpretation Centre (NIC)
Nature paths, environmental education and adventure courses

